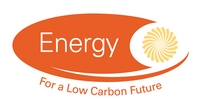Projects
Projects: Projects for Investigator |
||
| Reference Number | EP/F039867/1 | |
| Title | Numerical and experimental study on integrated strategic simulation model of urban environment | |
| Status | Completed | |
| Energy Categories | Energy Efficiency(Residential and commercial) 100%; | |
| Research Types | Basic and strategic applied research 90%; Applied Research and Development 10%; |
|
| Science and Technology Fields | ENVIRONMENTAL SCIENCES (Geography and Environmental Studies) 10%; ENGINEERING AND TECHNOLOGY (Architecture and the Built Environment) 90%; |
|
| UKERC Cross Cutting Characterisation | Not Cross-cutting 100% | |
| Principal Investigator |
Dr R Yao No email address given Construction Management and Engineering University of Reading |
|
| Award Type | Standard | |
| Funding Source | EPSRC | |
| Start Date | 01 September 2008 | |
| End Date | 31 August 2011 | |
| Duration | 36 months | |
| Total Grant Value | £281,907 | |
| Industrial Sectors | Construction | |
| Region | South East | |
| Programme | NC : Engineering | |
| Investigators | Principal Investigator | Dr R Yao , Construction Management and Engineering, University of Reading (100.000%) |
| Industrial Collaborator | Project Contact , Short and Associates (0.000%) Project Contact , CIBSE (0.000%) Project Contact , Chongqing University (CQU), China (0.000%) Project Contact , Max Fordham LLP (0.000%) Project Contact , Jaros Baum & Bolles UK Ltd (0.000%) |
|
| Web Site | ||
| Objectives | ||
| Abstract | The microclimate parameters in urban areas have important impacts on the energy performance of buildings and the potential of passive cooling measures. For example, the urban heat-island (UHI) effect results in increased local atmospheric and surface temperatures in urban areas compared to the surrounding rural areas. Thus, the UHI will increase the overheating risk and the peak cooling load of buildings. It may particularly have a negative impact on night cooling strategies within the UHI during periods of hot weather. Effective urban planning and building design can have a beneficial effect on the urban climate and contribute towards reducing the intensity of the urban heat island, which improves the conditions in living spaces as well as directly reducing the peak cooling load of a building.The vision of the proposed project is to develop a practical, robust, urban thermal simulation method by using Digital Element Model (DEM) to store urban building geometry and boundary information and integrating it with the coupled thermal and airflow model. The DEM is a compact way of storing 3D information using a 2D matrix of elevation values; each pixel represents building heights and can be displayed in a grey-shaded digital image, which has a grey-level proportional to the level of the urban surface. The DEM is capable to handle large amount of data in less time. It is also able to present the geometrical relations among the buildings in the studied area. It has been provento be an effective way of urban analysis. This model will be used to perform parametric study for various configurations of urban form and texture, building and road surface materials and vegetation in order to analyse Urban Heat-Island (UHI) mitigation strategies and potential passive measures of energy-efficient buildings.The principal objectives of this proposed three-year project are: (1) To develop a dynamically coupled thermal and airflow urban model integrating with the Digital ElementModel (DEM), and to validate the model in association with experimental investigations in the urban canyon; (2) To link the proposed numerical urban model with the existing thermal and airflow building model (developed by the PI) to conduct an analysis of the interrelationship of the urban microclimate and building energy performance; (3)To perform an urban parametric study and analyse the potential of UHI mitigation strategies and their impact on the urban environment and energy consumption(CO2 emission) and (4)To assess urban and building thermal comfort. The prospected deliverables are: D1: A coupled thermal and airflow urban dynamic model integrated with the Digital Element Model (DEM) together with a series of numerical and visualised simulation results of different urban configurations for urban environment analysis; D2: A integrated urban microclimatic and building energy simulation model; D3: A series of parametric assessments for the urban environment and the potentialof UHI mitigation strategies and D4: A series of assessments for passive measures of energy-efficient building design in the urban context | |
| Data | No related datasets |
|
| Projects | No related projects |
|
| Publications | No related publications |
|
| Added to Database | 17/03/08 | |



